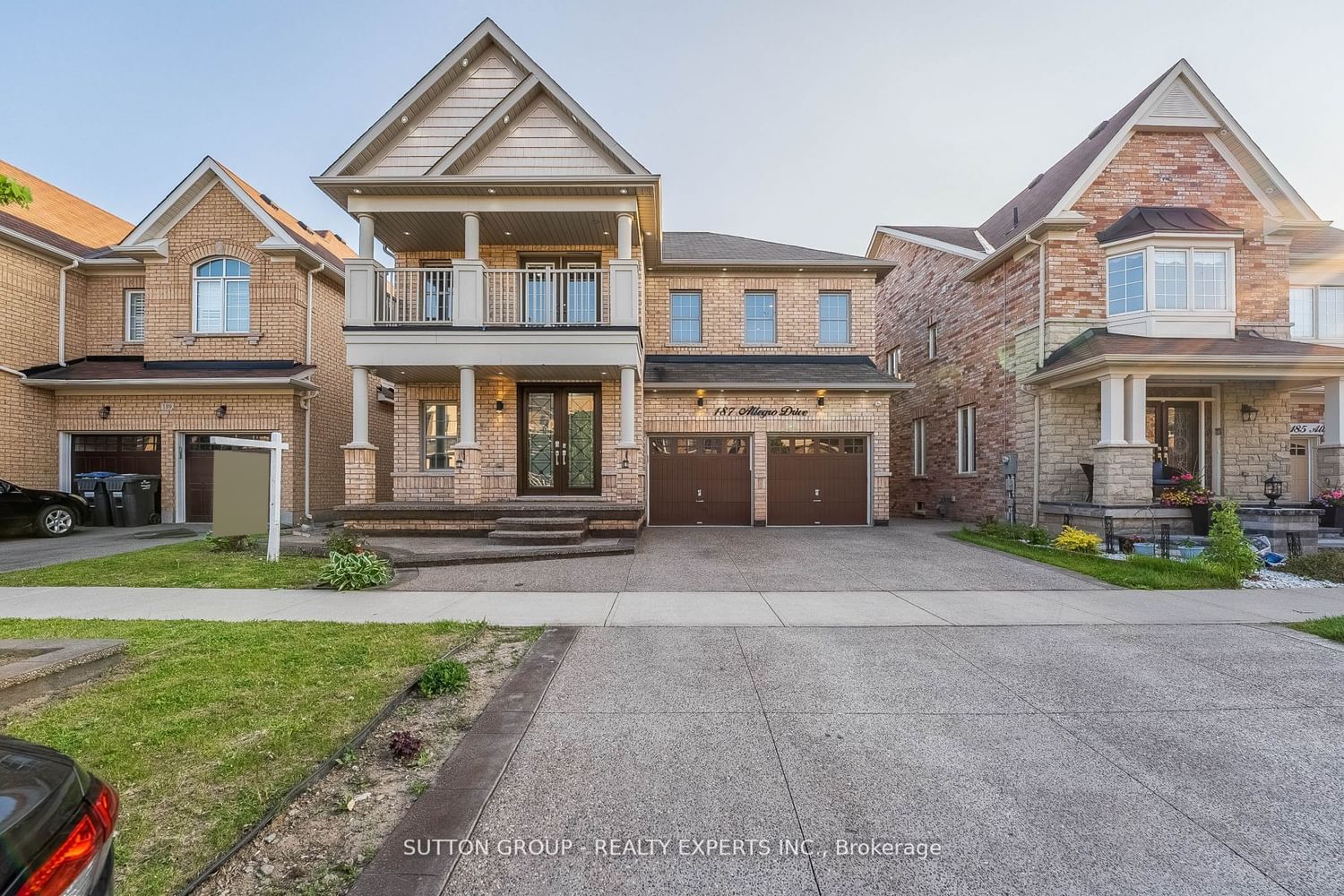$1,899,000
$*,***,***
4+2-Bed
7-Bath
2500-3000 Sq. ft
Listed on 6/11/23
Listed by SUTTON GROUP - REALTY EXPERTS INC.
Welcome to this beautiful 4+2 bed and 6 bath house with the finished, rentable legal basement apartment. A perfectly designed functional layout with a gourmet kitchen, a chef's dream, equipped with high end stainless steel appliances, a large island with seating, walk-out to maintenance free deck. 300K worth of upgrade spend to shape the homes inside, 9 ft ceiling on the main floor with large window for lots of natural light, hardwood flooring throughout, family room offers a cozy and comfortable seating & relaxing. The master suite is luxurious, featuring a spacious walk in closet & En-suite bathroom with a soaking tub and a separate walk in shower. Laundry on second floor. Ravine lot. Too many upgrades to mention.
Built in high end, brand new appliances, including a fridge, microwave, oven, dishwasher, washer and dryer and other extra appliances in the basement legal basement apartment aggregate concrete driveway. Not to miss this gem
To view this property's sale price history please sign in or register
| List Date | List Price | Last Status | Sold Date | Sold Price | Days on Market |
|---|---|---|---|---|---|
| XXX | XXX | XXX | XXX | XXX | XXX |
W6138592
Detached, 2-Storey
2500-3000
12+2
4+2
7
2
Attached
8
6-15
Central Air
Apartment
Y
Y
N
Brick Front, Stone
Forced Air
Y
$8,120.26 (2022)
88.58x44.95 (Feet)
